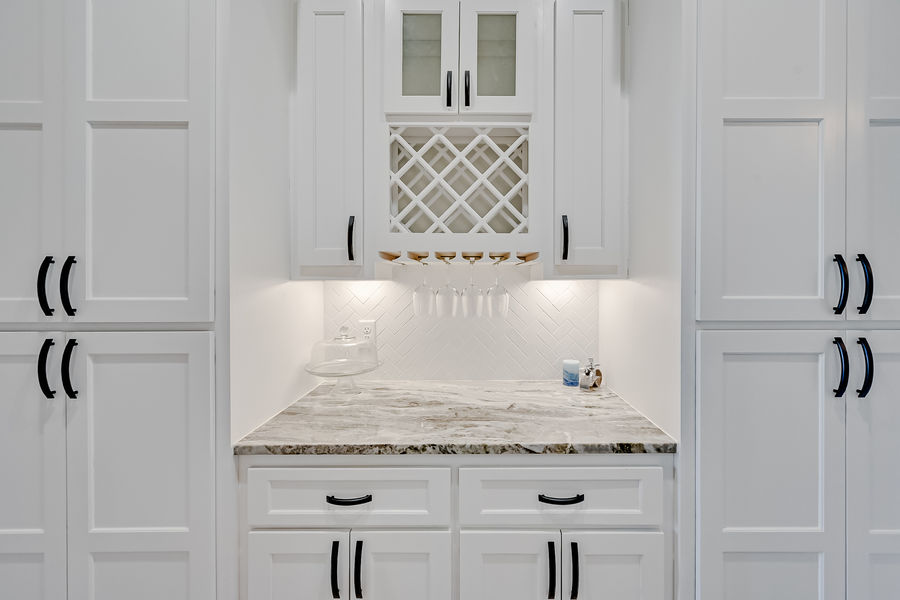The Heart of the Home
Since taking maternity leave from my job as an attorney, before the birth of our twins, I am now currently blessed to be a stay-at-home mom. So, the majority of my time is spent in the kitchen, which really isn't a bad place to be. Truly blessed.
This was actually the most complicated room for me to design and finish out in the house. When we were in the design stage I would ponder over where the appliances would go, would they fit, where we would want certain things stored for quick easy access. How would we practically use the space and so what would be the logical layout? How much storage did we need? Where should it go?
Then there was the design of the cabinets, positioning of drawers, sizes etc, centralizing the hood, which I had our cabinet maker design from a detailed drawing I gave him, as well as the island legs. I knew the look I wanted and it was wonderful to work with a craftsman who was just as excited as I was to create a truly beautiful functional space. He did an amazing job. We also added in spice racks and peg board drawers for the kids dishes and custom drawers for utensils next to the cooktop. Everything soft close. I had the task of sourcing all of the appliances which meant a lot of research, but we achieved it, it just takes time.
I knew that the island was going to be big. We wanted it to be the real focal point of the kitchen where we could all sit as a family. As we hand picked everything that went into this house, the granite was no different and for the island we knew we would want to use as much of the full slab as possible, might as well, you're paying for it. By keeping the sink cabinets a standard depth it allowed us leg room for seating at the sides of the island.
A tricky element for me was selecting tiles that would compliment the granite, without clashing. I wanted something subtle but still with a little bit of interest. So settling on the small subway tiles, which were inexpensive, and placing them in a herringbone pattern I added a subtle amount of detail, whilst still allowing the granite to standout and be the feature I wanted it to be.
If you fall in love with a stunning, but fancy kitchen back splash tile, then choose a more subtle quiet granite that allows your tiles to be the feature. If you have a stunning work top with a busy pattern, then keeping your back splash simple really helps to give a very class calm finish to your kitchen.
Another part of my original kitchen drawings which I took time over was the longer side of cabinets and uppers. I feared that the long wall of upper cabinets would feel too heavy and be just a bit much in the room. So I chose to break them up with some shelving and it now adds a lovely element to the kitchen, giving it a farm house feel and a sense of space. I'm very happy with how it turned out.
Try to define areas of your kitchen for a particular use, then store all items needed in the cupboards and drawers close-by. Be efficient with your storage.
Another design feature which I love in our kitchen is the open, walk-through pantry. I have had walk-in pantry's in all my previous homes and I decided it was a waste of space and I wanted to take back that space into my home. By adding deep cabinets with plenty of shelving and door storage I have managed to find myself with tons of pantry space, that's efficiently organized. Only now, it looks as though my kitchen is so much larger and prettier than it would have been if that space was a shut away behind a door. By putting in the wine rack and glass holder it added more interest and functionality. And I was able to also squeeze in space for a desk too. Perfect. 'Bye-bye' walk-in pantry, 'hello' chic open space complete with wine rack and built-in desk, without sacrificing any storage space.
Be practical with your kitchen, your appliance location and try and find a balance in the overall layout. It has to work for you, be functional and a pleasant space to be in.









